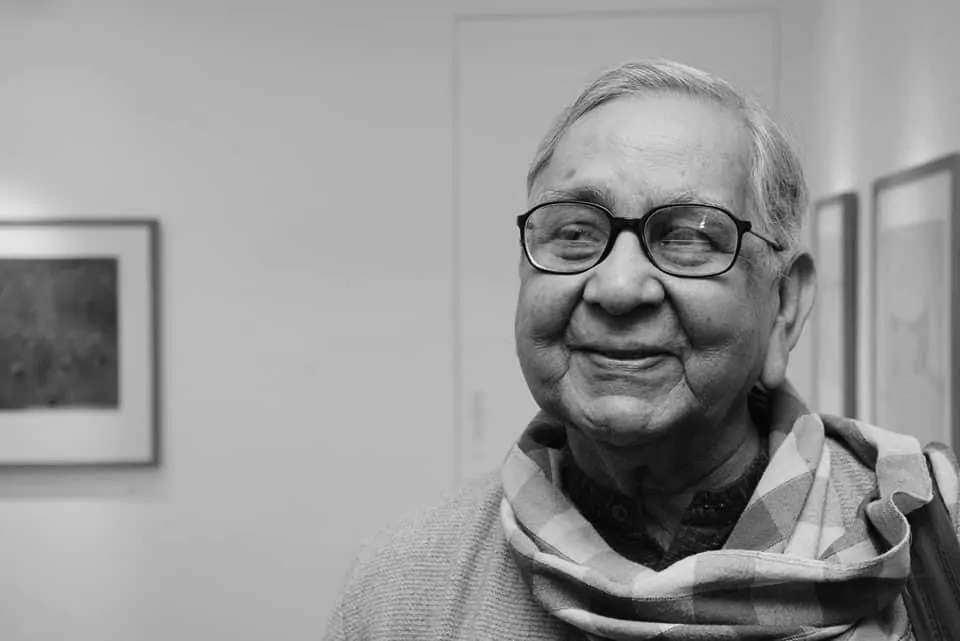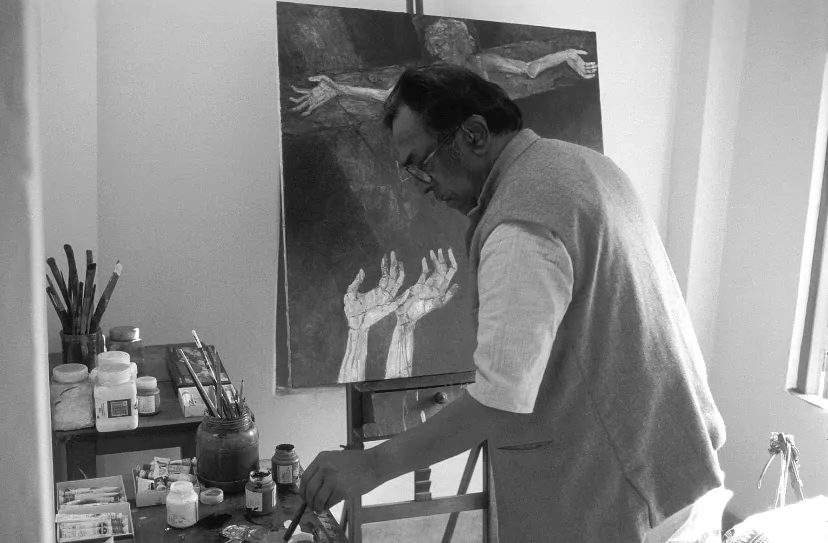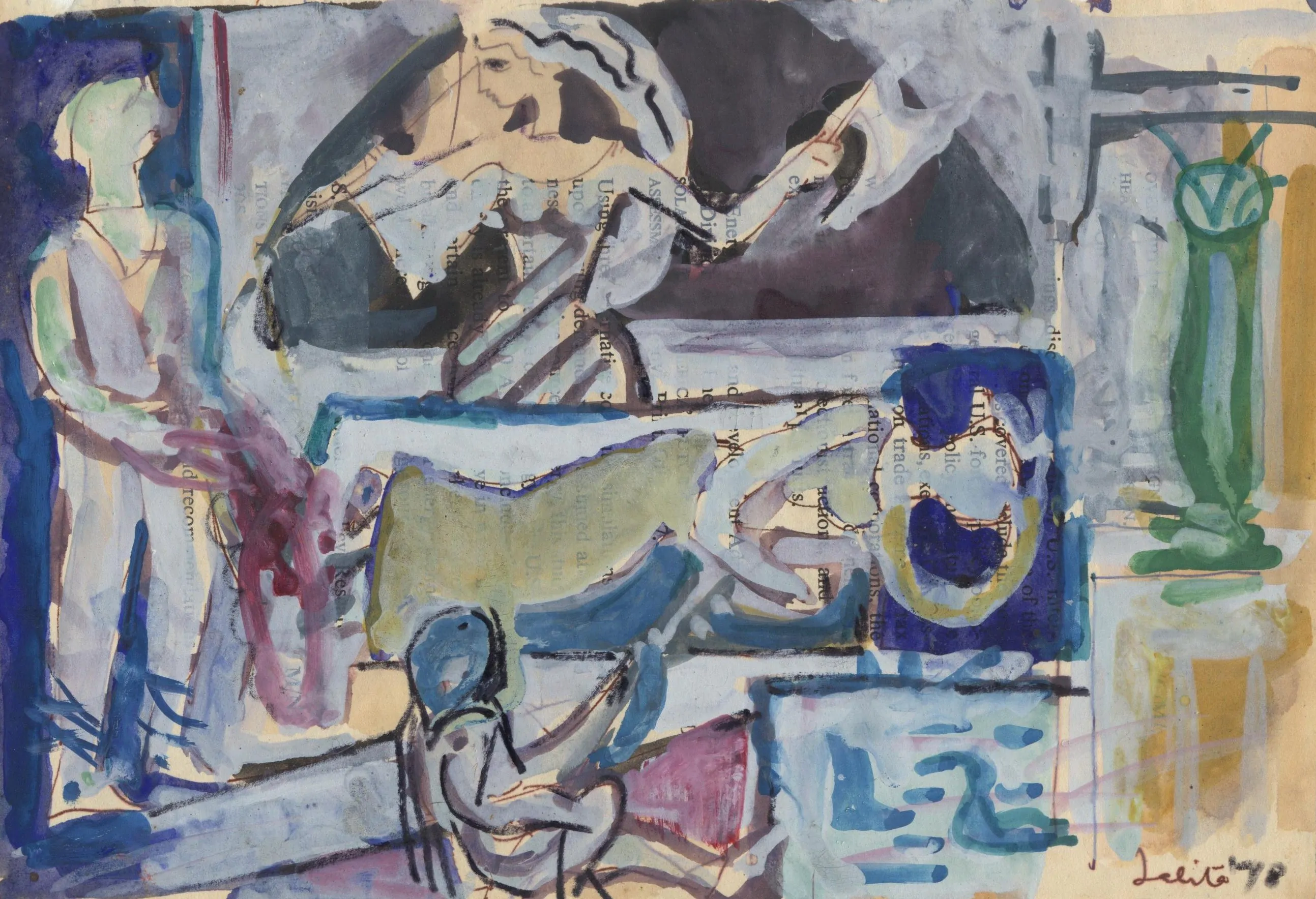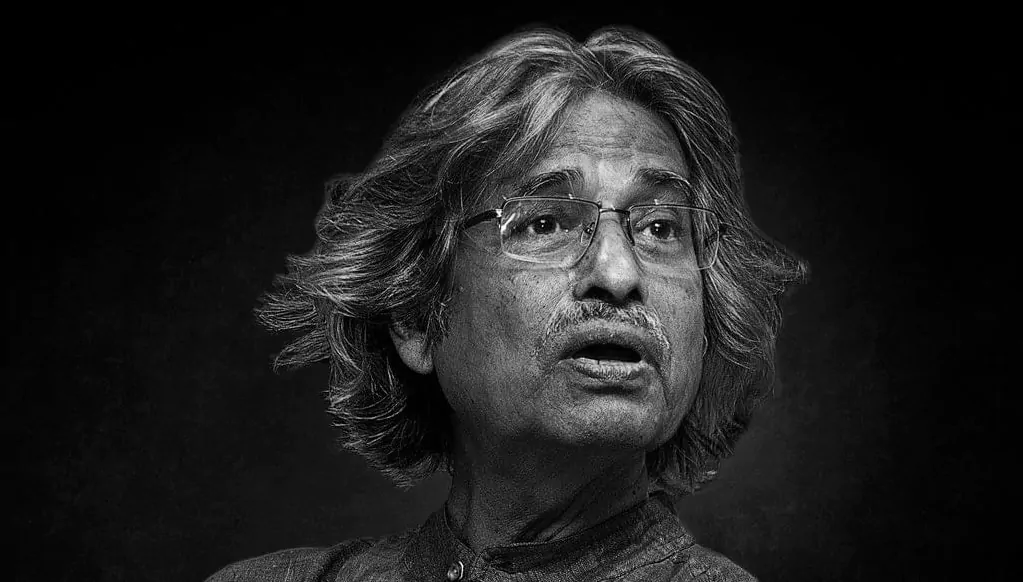Postmodern Architecture: A Semblance Of Its Own Time
The Century at a glance: the concept of Modern Architecture
The 20th century started with a big bang as a precursor of the neo-liberal capitalist era, which started with the strict advocacy of Neo-Classicism, virtues of Enlightenment concerning the role reason, or rationality, or scientific reasoning, for the understanding of the human condition to the quick abandonment of the old classical functioning of principles - be it socio-political, economic, cultural or the overall spirit of the society. As the century witnessed great devastations of two world wars, a new post-war society relied on the rational foundation of knowledge - objectivity of truth, science, language and identity as an attempt to recover from its trauma. ‘Modernity’ appeared as a complicated concept, slowly yet steadily securing its place in the ethos of the century which produced its reflection in its literature, philosophy, arts and architecture. Within a few decades from the industrial revolution , architectural forms of the late 1800s were already starting to part ways from the classical aesthetics, with the introduction of varied forms and lighter structures owing to the use of iron and steel. In 1885, the Home Insurance Building in Chicago, USA became the first tall building ( earliest skyscraper ) to be entirely supported by a steel frame. It was in 1896 when the American architect Louis Sullivan published an essay titled ‘The tall office building artistically considered’ for Lippincott's Magazine where he coined the phrase ‘forms follow function’ which would heavily influence and inspire the next generation of architects of the upcoming century. The new era of architectural designs would be rationalised and standardized into a set of formal principals. In 1919 Walter Gropius founded the Bauhaus school in Weimer, Germany forming a group of prominent new-age architects and designers like himself and, Ludwig Mies van der Rohe and his followers who would assert that architectural form should be simplified to the bare essential functions where buildings should not bear any ornamentation that doesn't follow the structural purpose of the building.
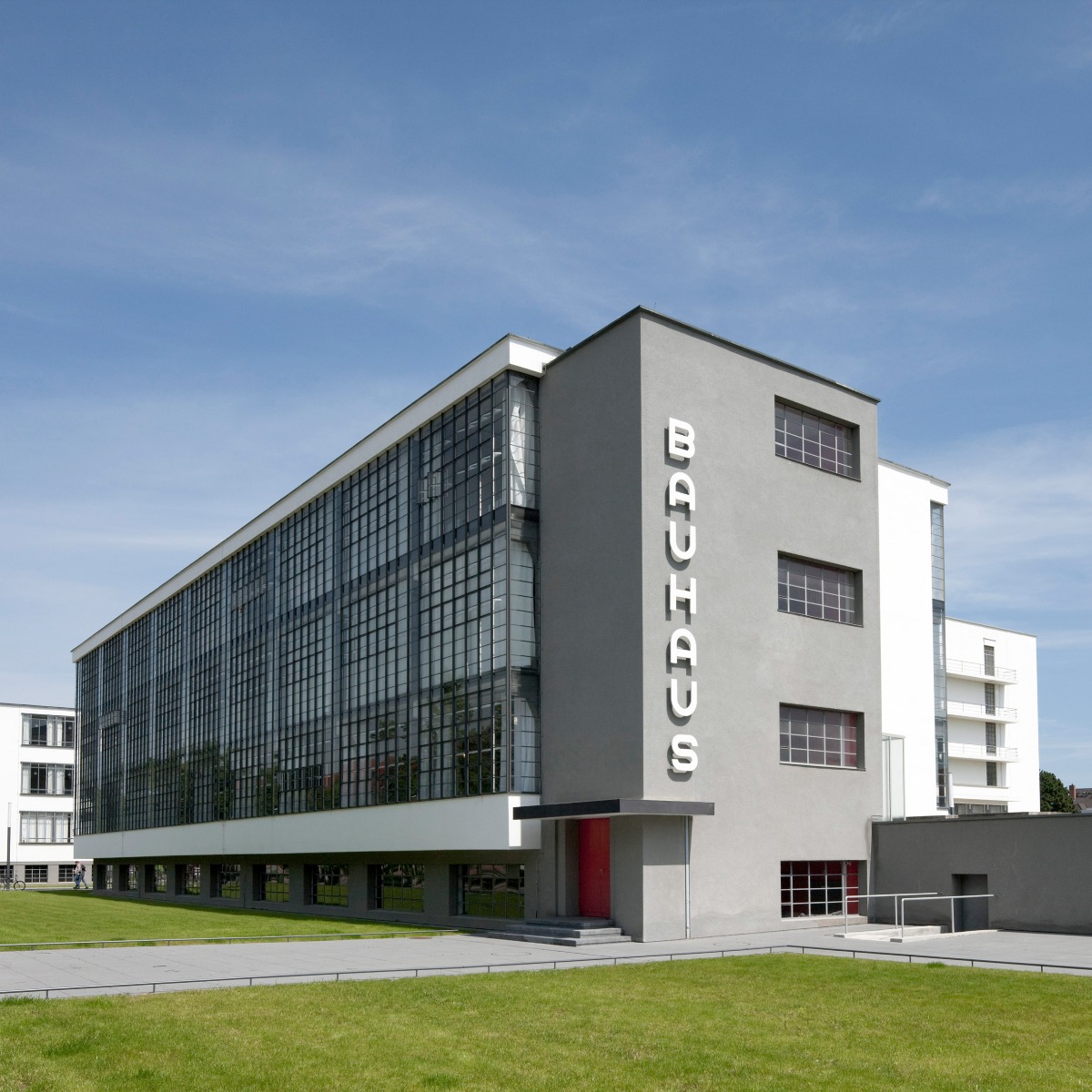 The Bauhaus school, Dessau, Germany, designed by Walter Gropius.
The Bauhaus school, Dessau, Germany, designed by Walter Gropius.
During the same time in 1920, Le Corbusier co-founded the avant-garde journal called ‘ L'Esprit Nouveau ‘ where he advocated the idea that architectural design should be divorced from historical references and associations ( unlike the buildings of the classical period ). He introduced urban planning theories stating that residential and commercial facilities should remain entirely separate from one another. Within the next few decades, this new school of architects championed these ideas all around the world as the emissary of the universality of ‘modernism’.
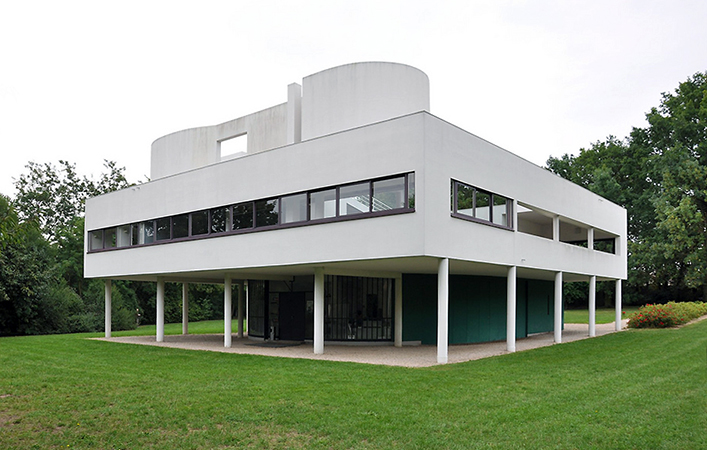 Villa Savoye, Poissy, France, an International Style residence by Le Corbusier, 1929–30
Villa Savoye, Poissy, France, an International Style residence by Le Corbusier, 1929–30
In 1932, Henry-Russell Hitchcock and Philip Johnson termed this phenomenon as the International Style in their essay titled The International Style : Architecture since 1922, which served as a catalog for an architectural exhibition held at the Museum of Modern Art. The International architectural style developed in Europe and the United States in the 1920s and ’30s and became the dominant tendency in Western architecture during the middle decades of the 20th century as the post world-war devastations demanded the urgent need for new architectural spaces in huge scales. Like never before, the Modernist concepts of minimalism and purity of forms were heavily embraced by the capitalist and wealthy elites, especially in America. Shiny, glass towers would rise all across the city skylines of the 1950s and 1960s. Buildings with rectilinear forms - light, taut plane surfaces that have been completely stripped of applied ornamentation and decoration; open interior spaces; and a visually weightless quality engendered by the use of cantilever construction appeared in the urban sectors across the globe. Glass and steel, in combination with usually less visible reinforced concrete, became the characteristic materials of construction.
While Gropius and Mies were both best known for their structures of glass curtain walls spanning steel girders that form the skeleton of the building, it was Mies van der Rohe and his followers did much to spread the International Style in America, their work most clearly identified with glass-and-steel skyscrapers such as the Lake Shore Drive Apartments (1949–51) in Chicago and the Seagram Building (1958) in New York City, the latter designed jointly with Johnson.
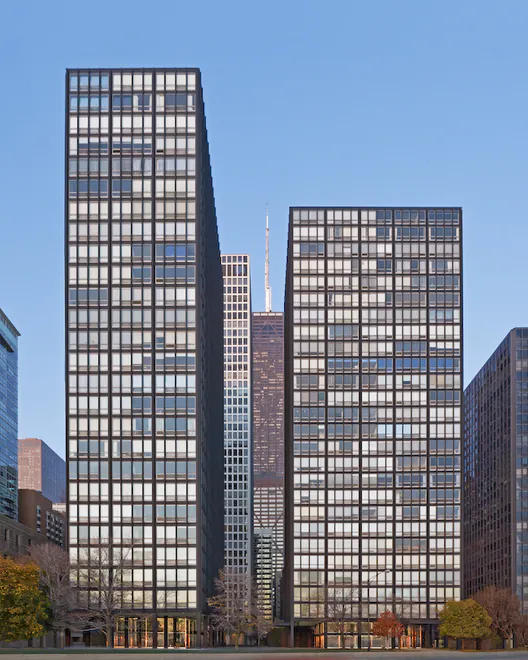
Lake Shore Drive Apartments (1949–51) in Chicago
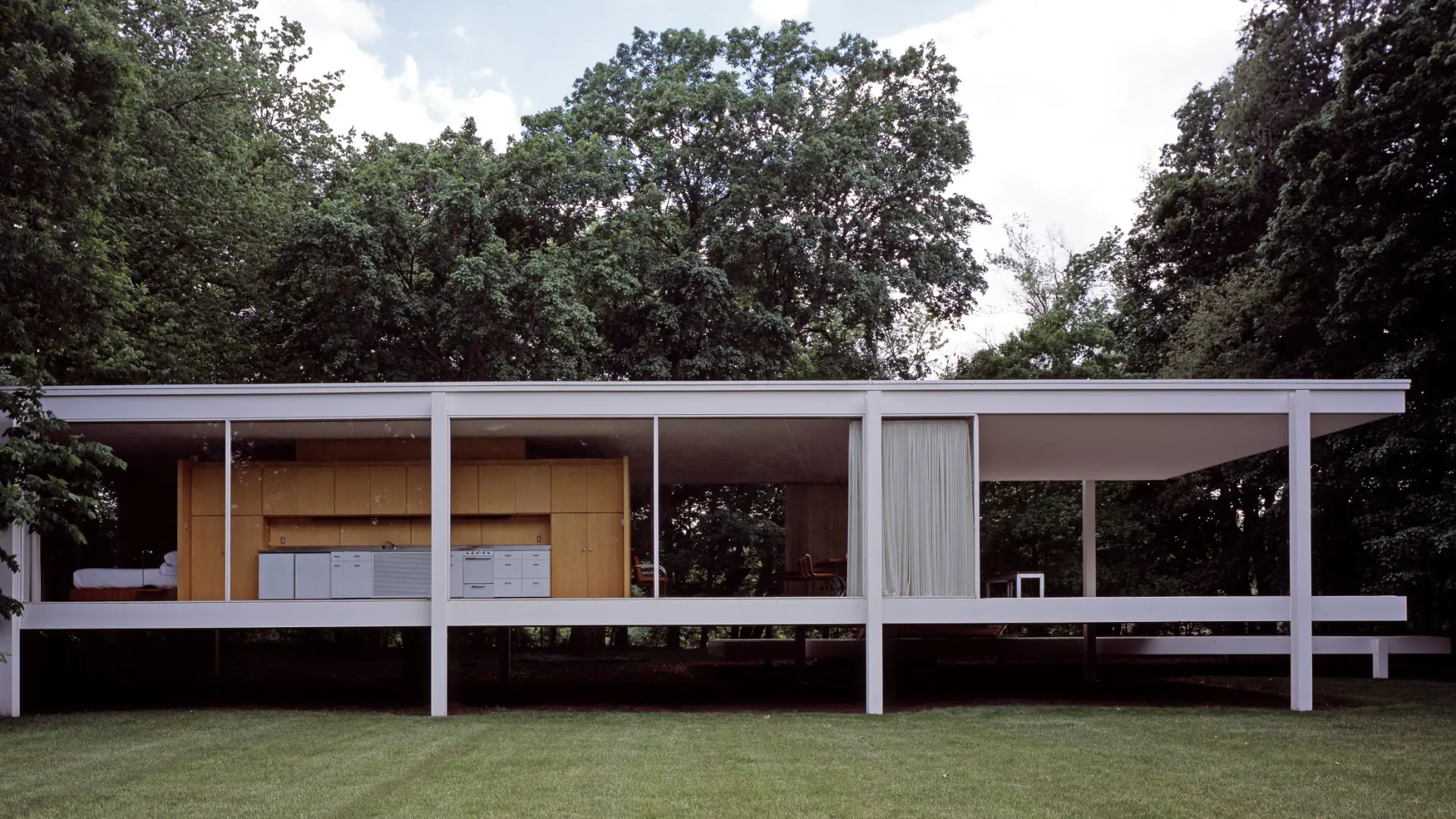
Farnsworth House, Plano, Illinois, by Ludwig Mies van der Rohe, completed in 1951.
The International Style had spread from its base in Germany and France to North and South America, Scandinavia, Britain, and Japan. The clean, efficient, geometric qualities of the style came to form the basis of the architectural vocabulary of skyscrapers in the United States in the 1950s and ’60s. The International Style provided an aesthetic rationale for the stripped-down, clean-surfaced skyscrapers that became the status symbols of new American corporate power and liberal progressiveness at this time.
A new world of Postmodernism The Death of Modern Architecture?
Till the 1970s, the formulas of neo-enlightenment or ‘modernity’ nourished the fantasy of a rational, scientific society where knowledge ought to be concrete truths and there could be no place for subjectivity. Mies Van Der Rohe, the modern man ‘believed’ that his architectural language could be taught and then applied to ‘any’ type of modern building. He established a radical new system of architectural education at the Illinois Institute of Technology. The traditional Ecole des Beaux-Art curriculum was replaced by a three-step-program consisting of (1) drawing and construction (2) planning (3) theory of architecture; some of which is still in use. Paradoxically, while Mies' approach had a huge impact on students, and the aesthetics of his finest buildings proved impossible to match, his very success led to such slavish imitation that architects and public got bored. As a result, during the late-70s and early 80s, Mies's International Style was eclipsed by a new wave of experimental architectural designs which reopened the doors to historical styles and visually interesting ornamentation. Civilization was entering a new radical era of subjectivity with new forms of demands, desires and discontents. Pure reason and science came to be treated as ideologies contested by alternate truths. The 1960s were marked by dissatisfaction with the consequences of the Modernist movement, especially in North America, where its failings were exposed in two influential books, Canadian Jane Jacobs’s The Death and Life of Great American Cities (1961) and Robert Venturi’s Complexity and Contradiction in Architecture (1966). Jacobs criticized the destruction of urban coherence that was wrought by the presence of Modernist buildings, while Venturi implied that Modernist buildings were without meaning, as their puritanical design lacked the irony and complexity that enrich historical architecture. This dissatisfaction was translated into direct action in 1972 with the demolition of several 14-story slab blocks that had been built only 20 years earlier from designs by Minoru Yamasaki as part of the award-winning Pruitt-Igoe housing development in St. Louis, Missouri. Charles A. Jencks, in his book The Language of Postmodern Architecture starts his chapter ‘The Death of Modern Architecture’ with a statement;
“ Happily we can date the death of modern architecture to a precise moment in time … Modern architecture died in St Louis, Missouri on July 15, 1972 at 3.32 pm ( or thereabouts ) when the infamous Pruitt - Igoe scheme, or rather several of its slab blocks were given the final coup de grace by dynamite. Previously it had been vandalised, mutilated and defaced by its black inhabitants, amd although millions of dollars were pumped back, trying to keep it alive (fixing the broken elevators, repairing smashing windows, repainting), it was finally put out of its misery. ”

Demolition of Pruitt - Igoe Housing, St Louis 1952 - 55
The world was changing, it was melting down to its fluid form, the stiffness of its solidity had disappeared in the face of the delicate feminization of society - a post modern society had emerged.
As the term suggests, postmodernism is characterized by its differences from modernism. In its most general sense, postmodernism refers to a rejection of the rationalism of the Enlightenment, as embraced by modernism. In architectural aesthetics, modernism comprised the idea that each building should be a strong statement of the architect's creative ability. In planning, modernism was epitomized by the idea that it would be possible to resolve urban problems through a rational process of comprehensive city planning. Land use could be rationalized through zoning, which would ensure the separation of incompatible land uses and prevent congestion by enforcing low densities. Slums, and their attendant social problems, could be excised through urban renewal. But The failures of modernism in architecture and planning are well-known. Generally, it is ar- gued that, instead of improving the human condition, modernism has contributed to its impoverish- ment. More specifically, and perhaps unfairly, modernism has been blamed for the destruction of the city. As has already been suggested, however, the most fundamental critique of modernism is with respect to its uncritical acceptance of Enlightenment rationalism. The rationality of modernism is viewed skeptically as a naive optimism; there is no longer any faith in the idea of progress. ( Steven C. Bourassa, 1989, pg - 7 ). Postmodernism appeared as a basic opposition which seeks to deconstruct modernism and resist its fantasy of status quo which was clearly evident in its architecture and planning. The resistance to modernism was seen to be advocated by writers such as Ada Louise Huxtable and Charles Jencks, while its aesthetics was clearly exemplified in the work of Venturi and Scott Brown.
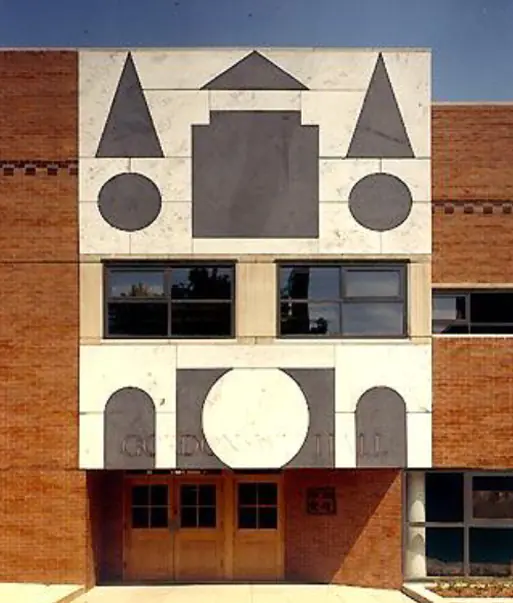
Venturi Gordon Wu Hall, Butler College, Princeton University, NJ 1980
Such daring examples of postmodern aesthetics can be found in the writings and works of Venturi, Brown and Steven Izenour. Venturi’s rejection of the exclusionary style of functionalism of modernity in favor of a relative endorsement of the "commercial vernacular" of Las Vegas re-established historical allusions and kitschy ornamentation as desirable. The most significant event of departure from modernism can be pinpointed in Mr. Venturi’s statement in his well-acclaimed 1966 book, “Complexity and Contradiction in Architecture,” in which he turned Mies van der Rohe’s famous dictum about simplicity in design — “Less is more” — upside down, cheekily declaring, “Less is a bore.”
Conclusion : The Image of Postmodernism
As postmodern architecture appeared as a mirroring of its contemporary society - it often appeared as a reflection of the society’s avidity towards commodification and the Wall Street culture of obsessive money-making and exhibitionism. According to Jencks, postmodern architecture is not a radical alternative to modernity, but rather, an improvised, ornamental coating on the old traditions of modernity. He states in his book, “ the phrase ‘postmodern’ is not the most happy expression one can use concerning recent architecture. It is evasive, fashionable and worst of all negative - like defining women as ‘non-men’. It doesn't say immediately, like a good slogan, what banner to follow, or like in ‘The New-Brutalism’ what particular ‘ism’ should be emulated. All it admits is the minimum information that certain architects and buildings have moved beyond or counter to modern architecture”.
Izenour’s likings of the plastic grandiosity of the Las Vegas ideology can be rightfully criticized as "an instrumental pas- tiche of pop- or pseudo-historical forms" (Foster, 1985), "do-it- yourself history" (Huxtable, 1980), "cardboard scenography" (Frampton, 1982), or an example of "precisely that avalanche of academicism, commercialism, and kitsch that is always ready to swamp our culture in the absence of tradition. Postmodern kitsch in Atlanta. This recent condominium building, with its arbitrary hodge-podge of architectural elements, is typical of reactionary postmodernism. of a tradition vigorous enough to resist it" (Kramer, 1987, 327). Huxtable addresses the problem in his statement, "It takes a creative act, not clever cannibalism, to turn a building into art.”
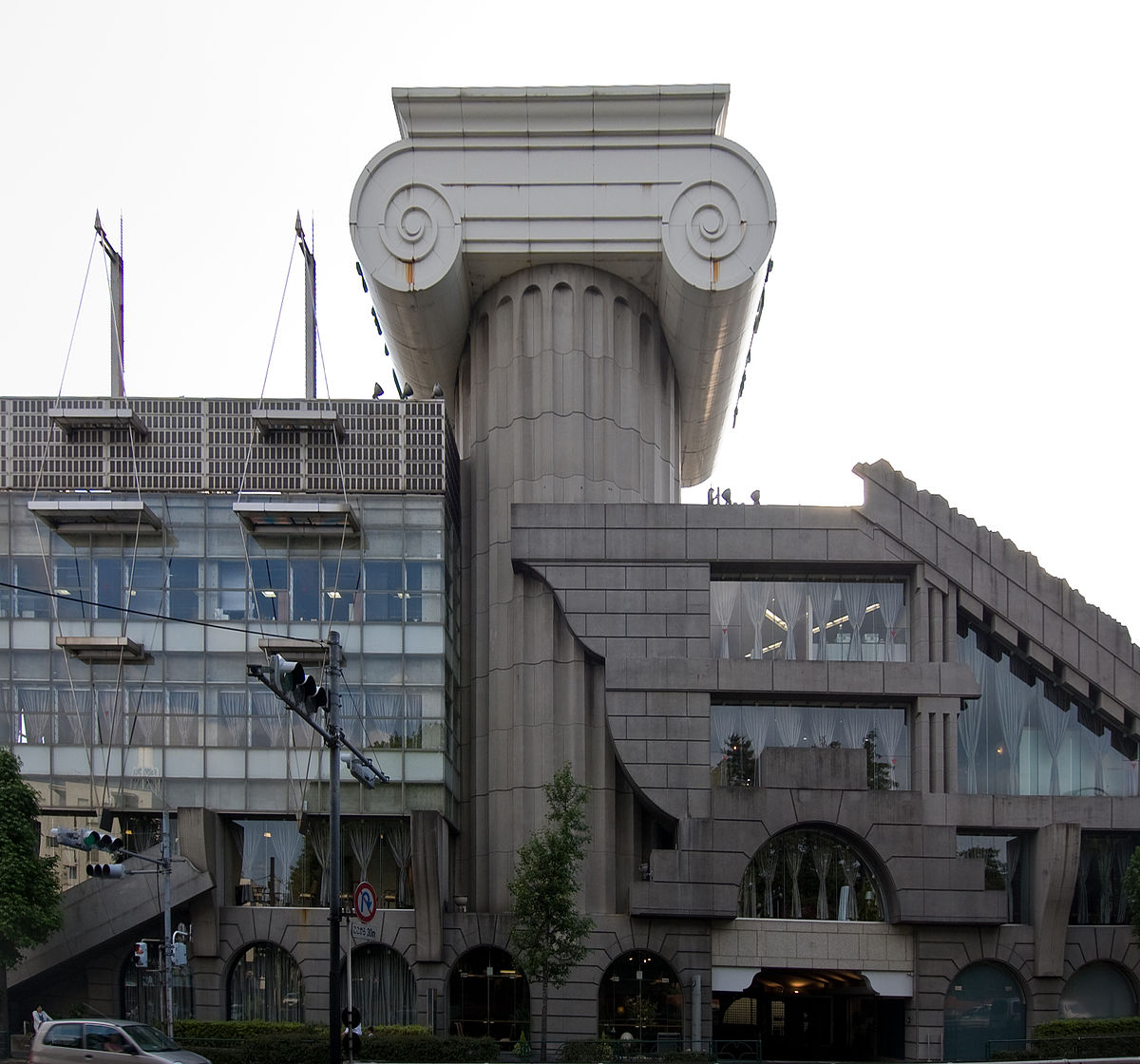 Doric building, Minato-ku, Tokyo
Doric building, Minato-ku, Tokyo
Kenzo Kuma is one of the most popular architects in Japan who has designed the main stadium for the 2020 Olympics in Tokyo. His likings for wood and balanced forms that blend in with the surroundings is reflected in his work but however his earlier works were much different. His earliest project The M2, originally built as a showroom for Mazda featured an overwhelming showcase of extravagant post-modern design. It received so much criticism that he had to work in more rural areas for about ten years before he got another project in Tokyo. Kengo Kuma confessed in one of his recent interviews "To be honest, sometimes I feel a bit embarrassed by some of my buildings," he said.
But nonetheless, the reactionary element of postmodern architecture has its significance. As the world was entering the new era of fluid identities, feminisms, psychoanalysis and philosophy with the emergence of the digital era of pop culture and punk rock music; the imageries of these queer, exhibitionist architectural structures remained truthful to the spirit of the society. If postmodern architecture failed to appear as a revolutionary concept, it owes its significance to its spontaneous relation with the unconscious of the society.
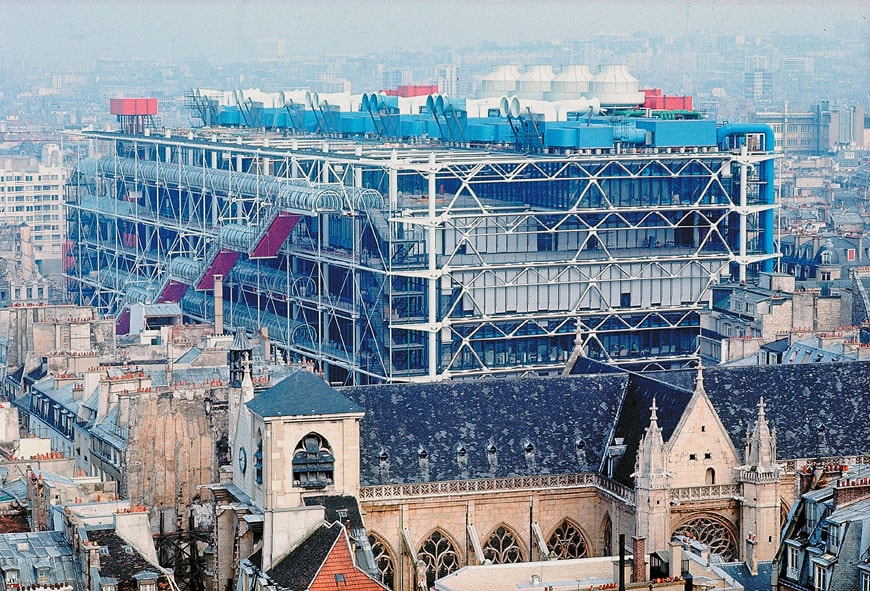 The Centre Pompidou, Paris
The Centre Pompidou, Paris
The Pompidou Centre, constructed at the cultural center in Paris, France started as a project with Georges Pompidou, President of France from 1969 to 1974, wanting to construct a cultural center in Paris that would attract visitors and be a monumental aspect of the city. Made by the extensive collaboration of prominent architects, the concept was to portray the museum itself as a movement. By exposing all of the infrastructure of the building, the skeleton itself engulfs the building from its exterior, showing all of the different mechanical and structure systems. Les Espaces d'Abraxas by Ricardo Bofill Taller de Arquitectura.
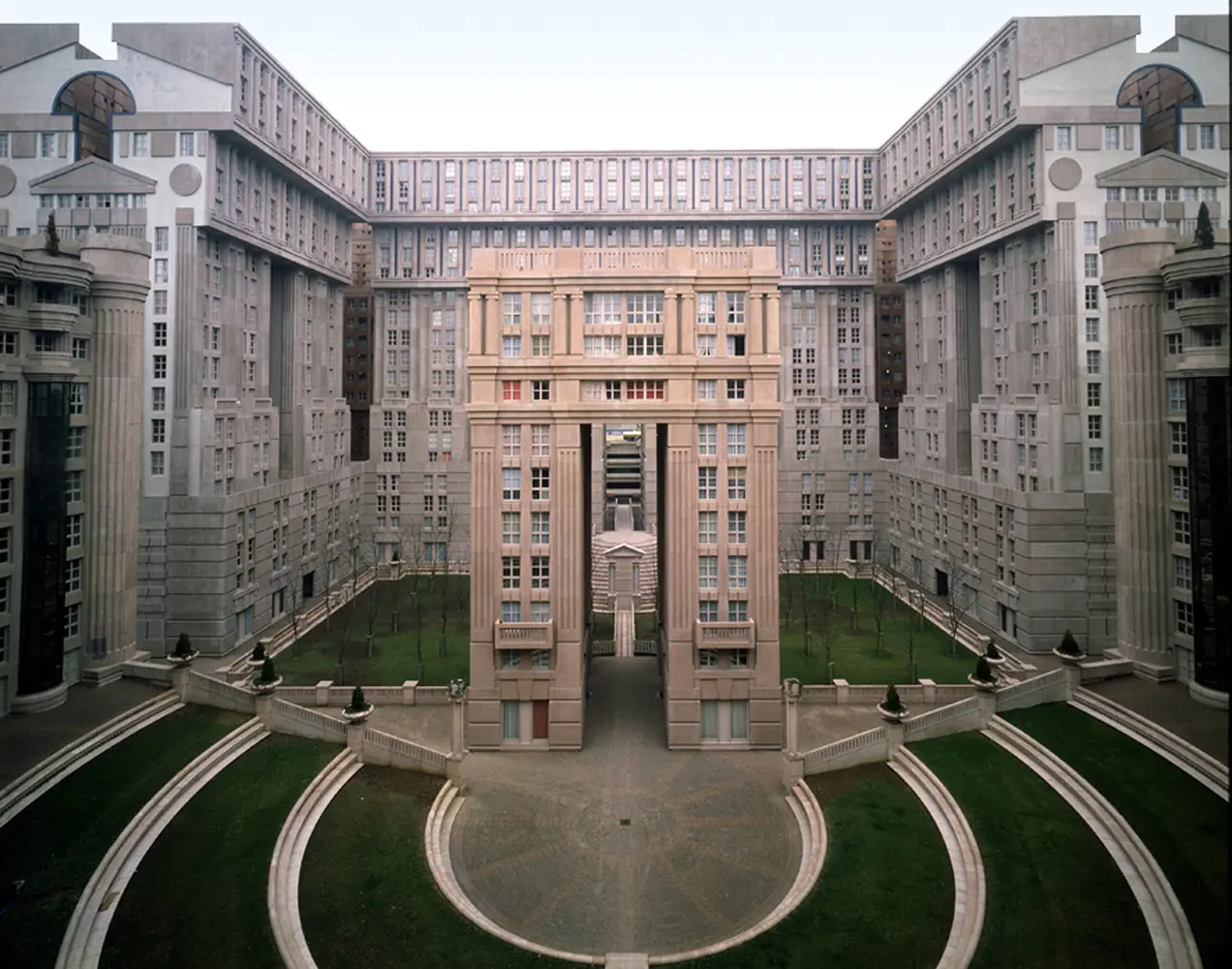
The Les Espaces d'Abraxas by Ricardo Bofill Taller de Arquitectura is a quintessential example of postmodern ideology owing to its unworldly grandiosity juxtaposed with crude humour as parts of the gigantic supporting columns are missing. Its unusual and monumental appearance made it a favorite background set for unreal, often dystopian narratives. It has found its place in the pop culture of television as it featured prominently in the dystopian film Brazil (1985) and in The Hunger Games: Mockingjay – Part 2 (2015). Such is the essence of postmodern art and architecture. It is not just mere functional objects and spaces but rather a significant element of popular culture.
________________________________________________
References and Citations:
POSTMODERNISM IN ARCHITECTURE AND PLANNING: WHAT KIND OF STYLE? Steven C. Bourassa Source: Journal of Architectural and Planning Research 1989
A Short History of the Twentieth Century, John Lukacs, Harvard University Press
http://www.visual-arts-cork.com/architecture http://www.visual-arts-cork.com/architecture/mies-van-der-rohe.htm
Charles A. Jencks, The Language of Postmodern Architecture








